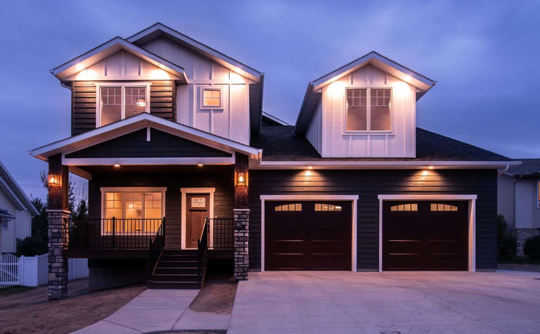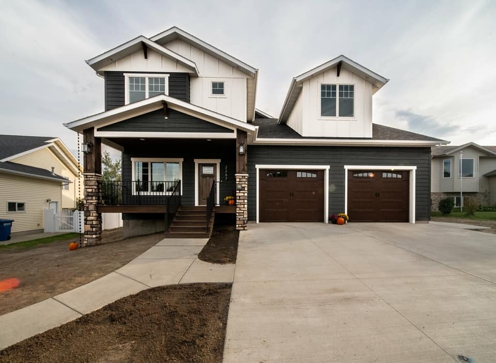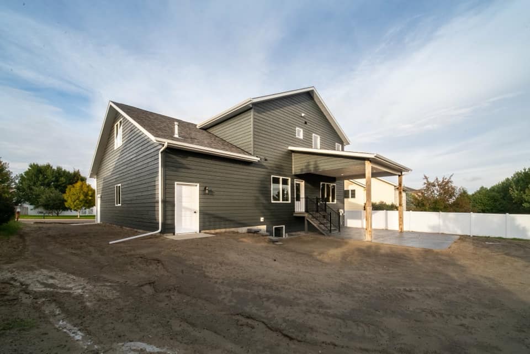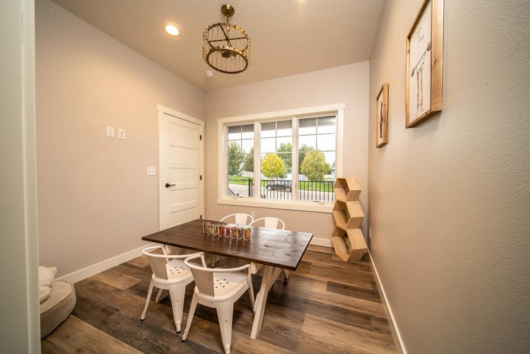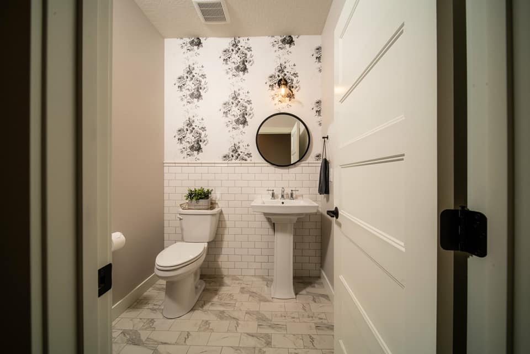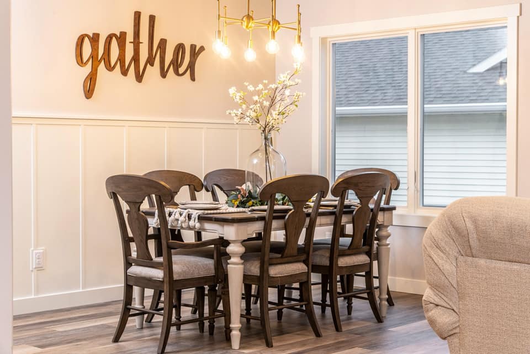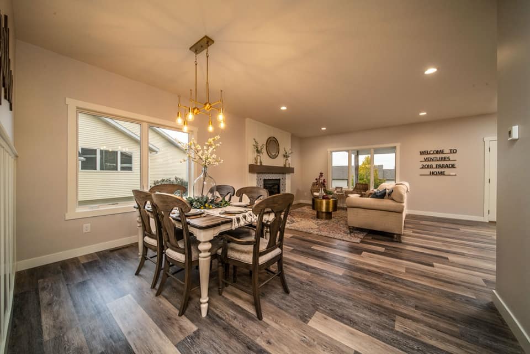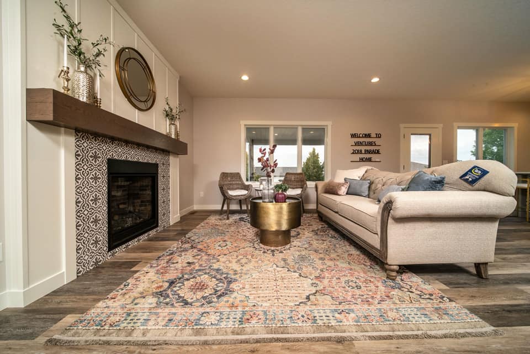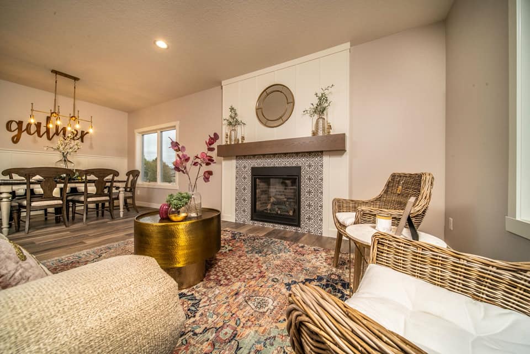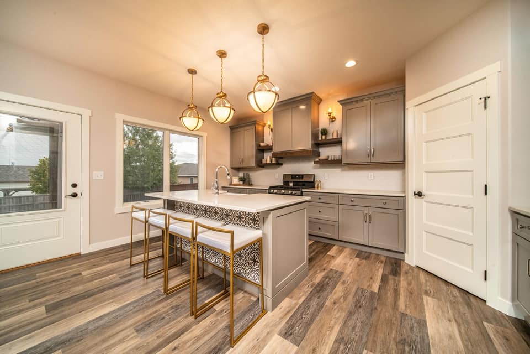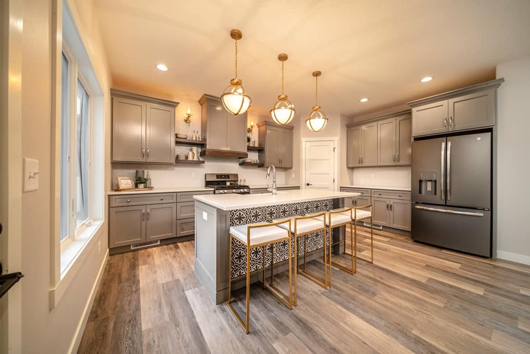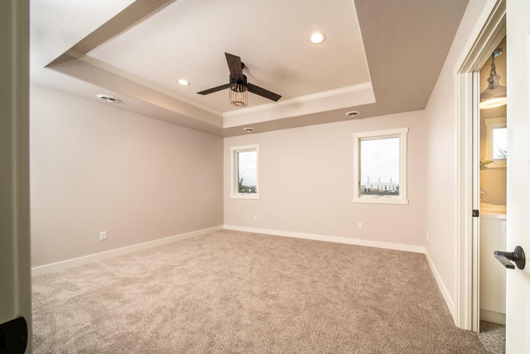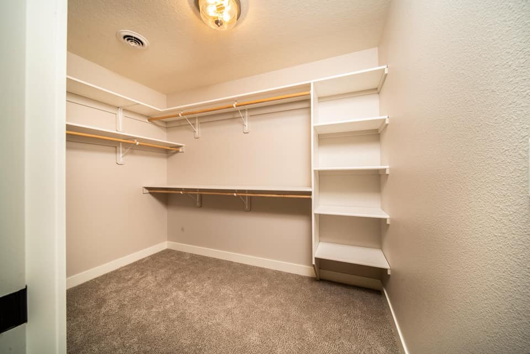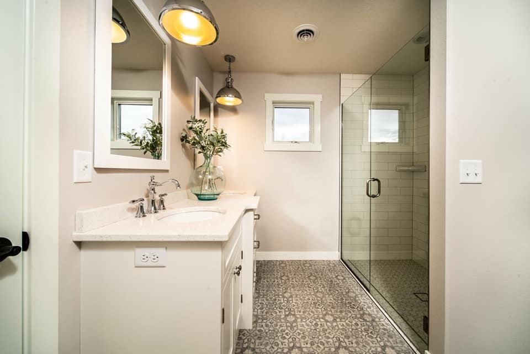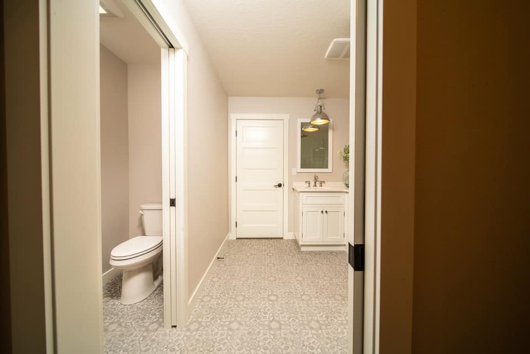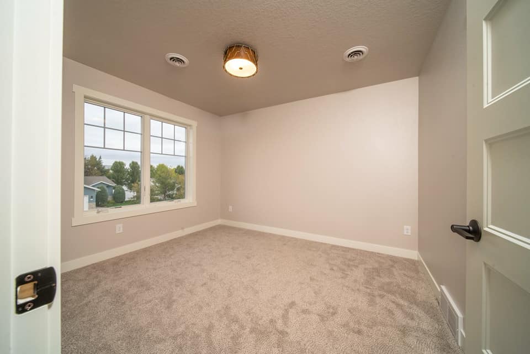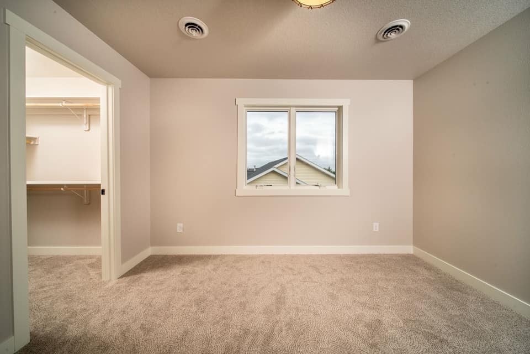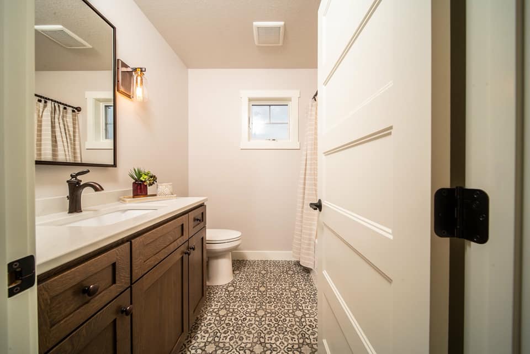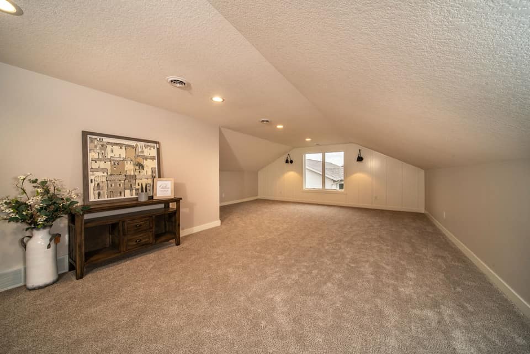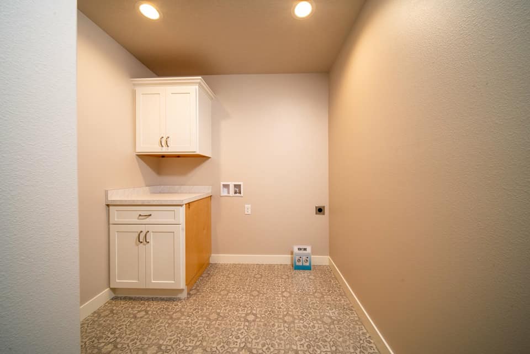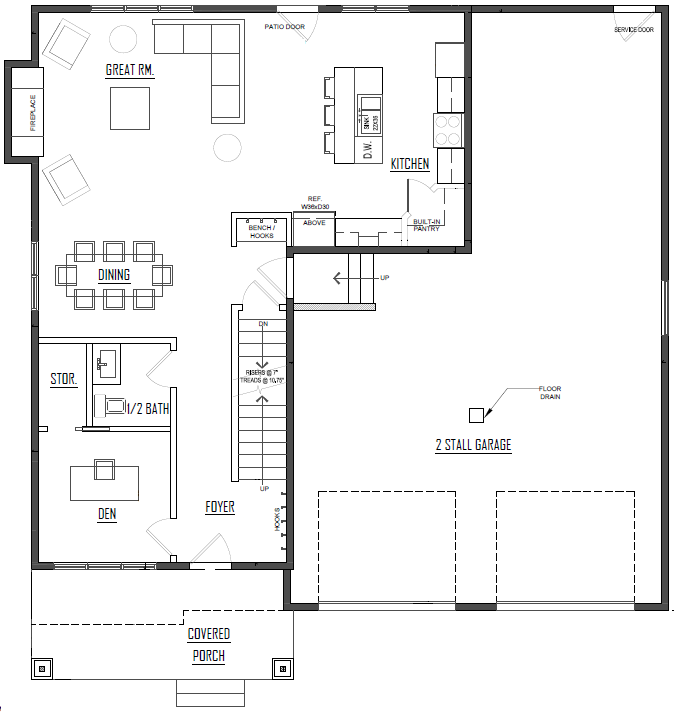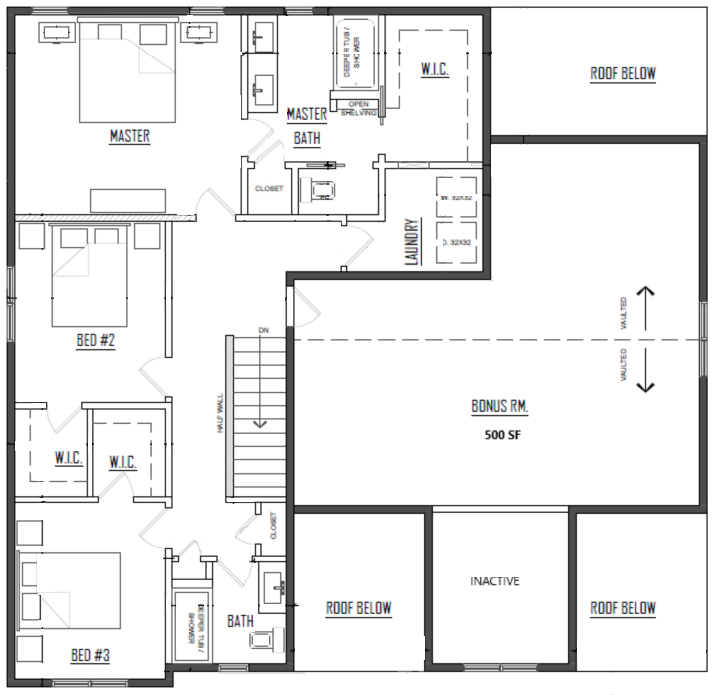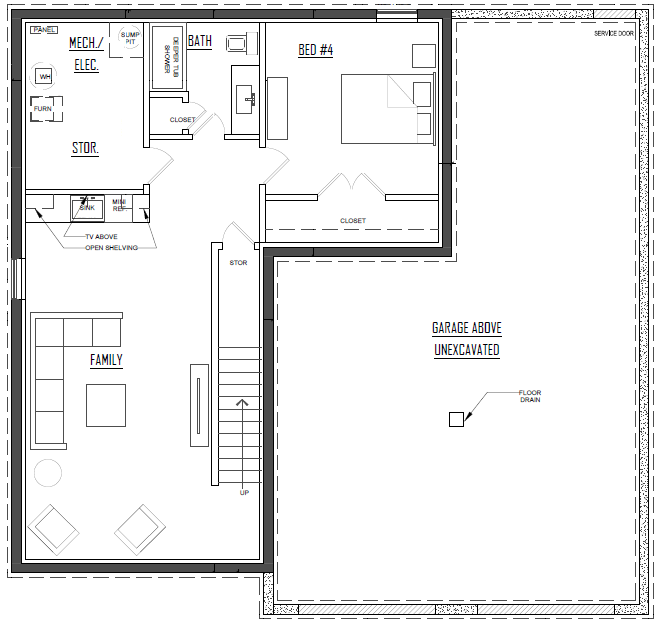Click image to open floor plan PDF
- Four Bedroom, Two and a Half Bathroom Two Story Home In State Addition
- Potential for another bedroom and bathroom in the unfinished basement
- 1,028 SF on the Main Floor, 1,536 SF on the Second Floor, 1,028 SF in the Basement, and 926 SF in the Garage
- 9′ Ceilings on the Main Floor
- Andersen 400 Series Windows
- Malarkey 30-Year Architectural Shingles
- LP Smartside Siding with Board & Batten Accents
- Aluminum Soffit & Fascia and Seamless Gutters
- Two 10’x8′ Midland Garage Doors with Openers, Windows, Wood Grain, and Decorative Hardware
- 44′ Deep Garage
- 44 LED Recessed Can Lights included throughout Main Floor, Second Floor, and Exterior
- 16’x16′ Covered Back Area with 25’x20′ Stamped Concrete Patio
- Custom Back Porch Ceiling
- Trex Front Porch and Steps to Back Patio
- Stone Included on Front Pillars
- 95% Efficient Gas Furnace
- Farmhouse Kitchen Sink
- Painted Cabinetry & Trim with Open Shelving
- Quartz Countertops throughout
- Brick Kitchen Backsplash and Tiled Island Back Panel
- Tiled Walk-In Shower with Glass Door in Master Bathroom
- Gas Range and Custom-Built Range Hood
- Slate Kitchen Appliances
- Many Custom Wall Mouldings
- Gas Fireplace included with Tiled Surround and Wood Mantel
- Bonus Room Wet Bar will be roughed-in
- Custom-Built Retaining Wall Block Window Wells
- Yard to included top soil fine graded ready for grass
- Fenced included on three sides
- Finished and Heated Garage
