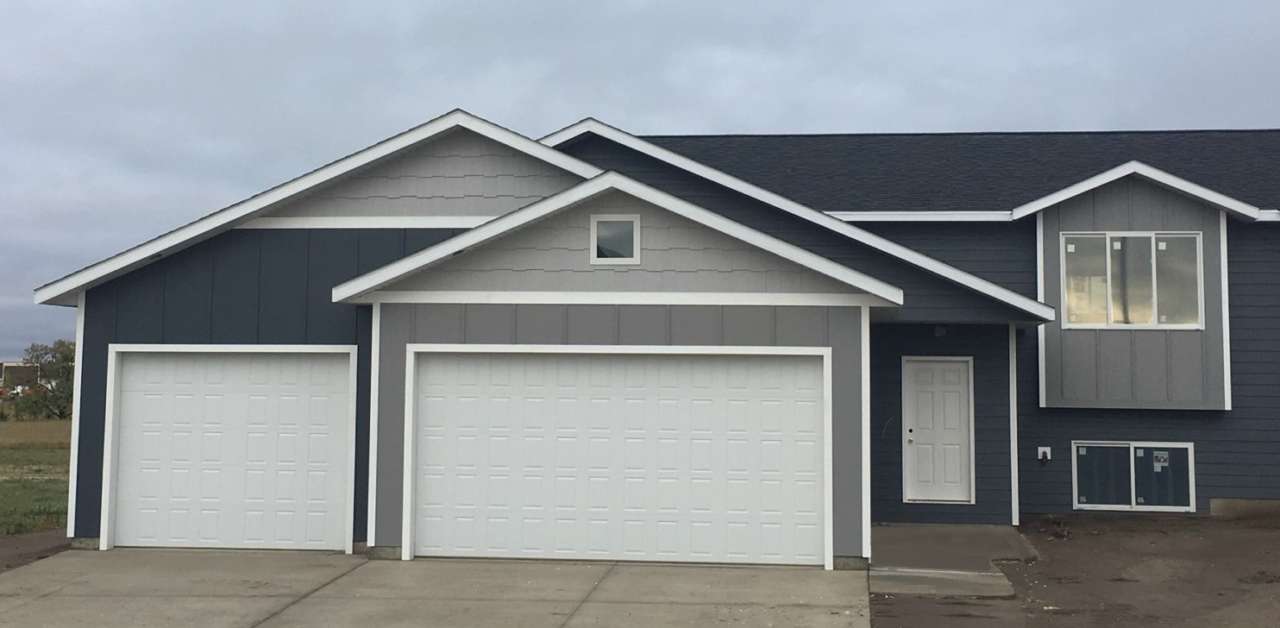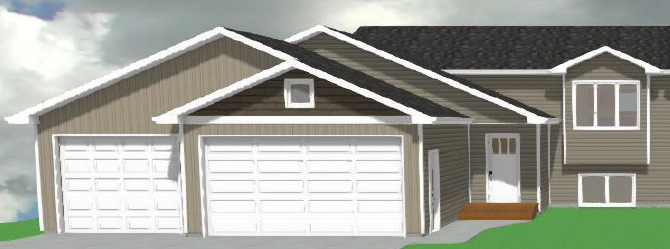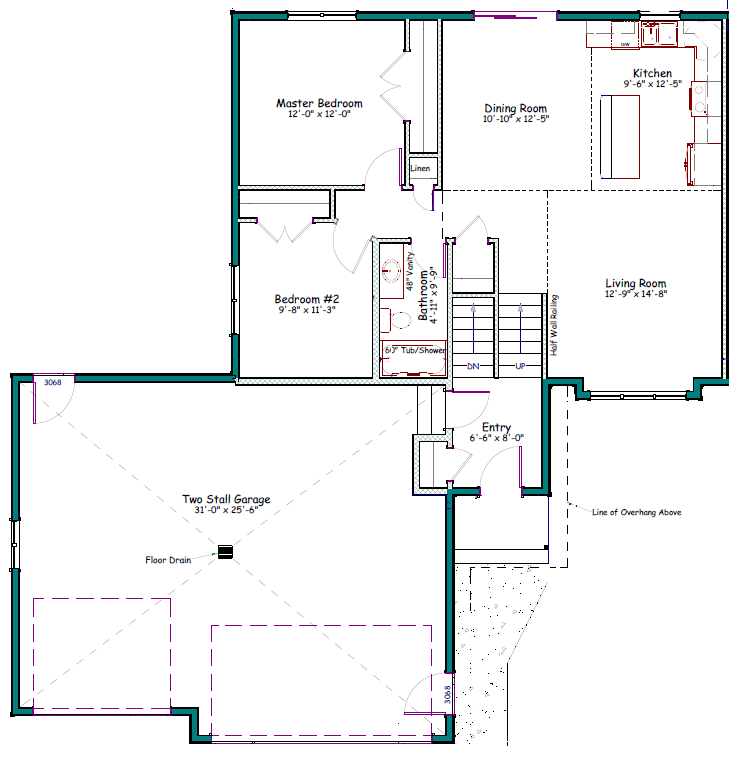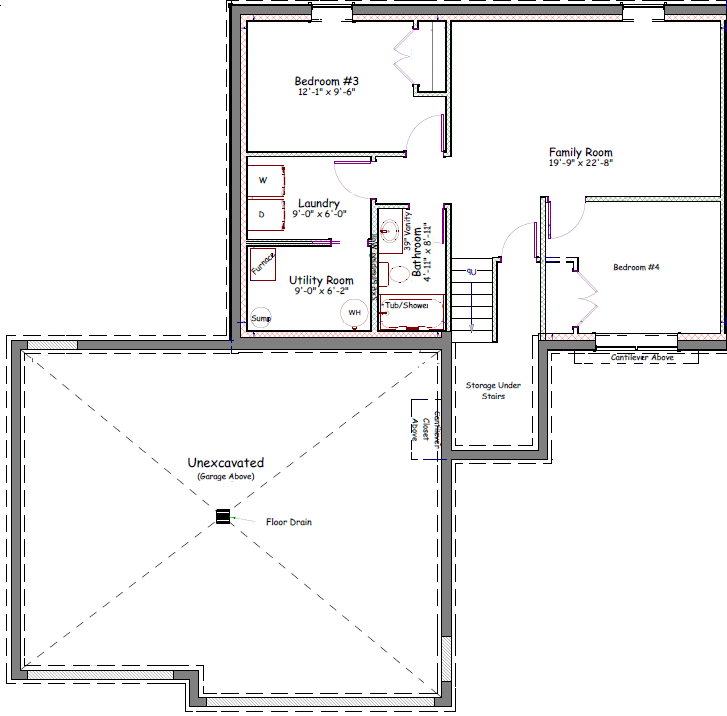Click image to open floor plan PDF
- Four Bedroom, Two Bathroom Split Level Home
- Includes two bedrooms and one bathroom in the Finished Basement
- 1,051 SF on Main, 961 SF in the Basement, and 811 SF in the Triple Garage
- 9’ Ceilings in the Basement
- Andersen 100 Series Windows and 200 Series Perma-Shield Patio Door
- Malarkey 30-year Architectural Shingles
- LP Smartside Siding with Board & Batten Accents and Shakes
- Aluminum Soffit & Fascia and Seamless Gutters
- One 16’x8’ and one 10’x8’ Midland Garage Door with Openers
- 22 LED Recessed Can Lights included throughout Main Floor, Basement, and Exterior
- 96% Efficient Gas Furnace
- Chrome Moen Plumbing Fixtures
- Painted Cabinetry with Kitchen Cabinetry running to the Ceiling
- Painted Interior Doors & Trim
- Stainless Steel Kitchen Sink
- Stainless Steel Appliances
- Subway Tile Backsplash
- Cedar Front Steps
- Finished & Heated Garage Price – $8,050



