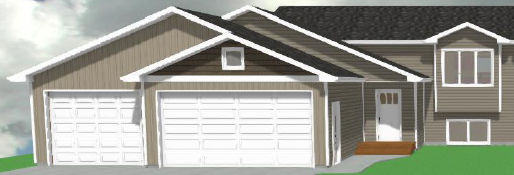Click image to open floor plan PDF
- Four Bedroom, Two Bathroom Split-Level Home
- Includes Two Bedrooms and One Bathroom in the Unfinished Basement
- 930 SF on Main, 930 SF in the Basement, and 730 SF in the Triple Garage
- Black Andersen 100 Series Windows & Patio Door
- Malarkey 30-year Architectural Shingles
- LP Smartside Siding with Board & Batten Accents
- Aluminum Soffit & Fascia and Seamless Gutters
- One 16’x8’ and one 9’x8’ Midland Garage Door with Openers
- Vaulted Ceiling in Kitchen/Living/Dining Areas
- 14 LED Recessed Can Lights included throughout Main Floor and Exterior
- 96% Efficient Gas Furnace
- Chrome Moen Plumbing Fixtures
- Gray Painted Kitchen Cabinets with Accent-Colored Island
- Open Shelving in Kitchen
- Painted Interior Doors & Trim
- Stainless Steel Appliances
- Subway Tile Backsplash
- Luxury Vinyl Plank Flooring with Carpet in Bedrooms
- Ceilings to be the same color as walls
- Maintenance-Free Front Steps
- Finished Basement Price Varies (inquire for detailed pricing)
- Finished & Heated Garage Price Varies (inquire for detailed pricing)
- Other Available Options: Back Deck, Fence, and Landscaping
